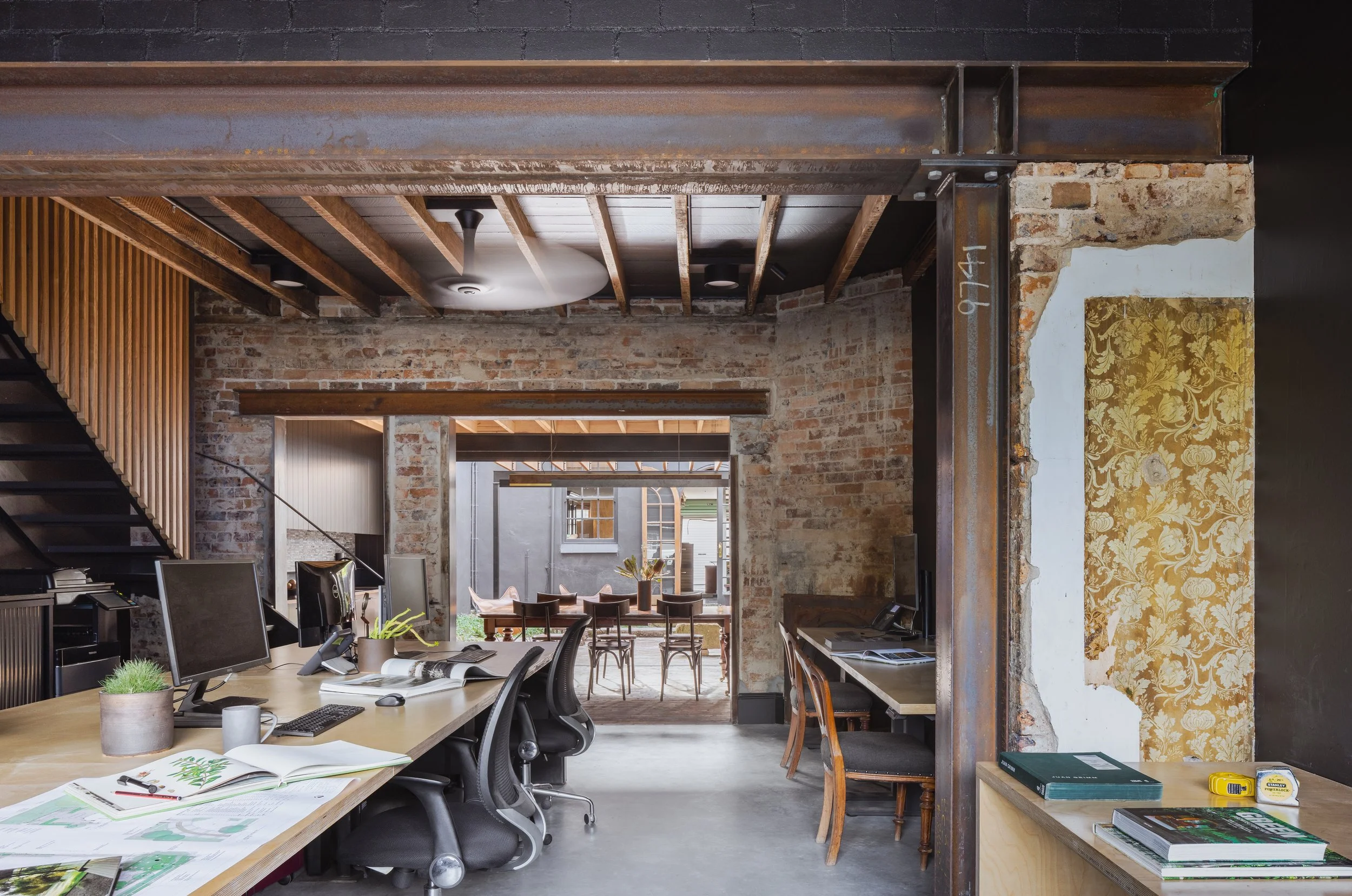Urban Raw
Urban Raw is the city dwelling echo of the well known Rural Raw. When the owner Hugh approached SAGO again for another collaboration, the result became just as rich with texture.
Architecture: SAGO Design
Construction: SAGO Build
The project sought to transform a two-storey terrace in the heart of the city by stripping back and exposing its core materials and structure. The three storey transformation balances work space and urban living with a connection to the outdoors.
The owner, a landscape designer, was a true collaborator and well aligned with SAGO's honest approach to design.
Where space was at a premium the threshold of indoor and outdoor areas, as well as private and social space have been intentionally blurred. Screens and voids and the subtle play of light allows internal spaces to breathe.
Above all the transformation is raw and rich with texture. Existing timber and brick elements were carefully maintained, mended and restored.
Raw steel elements are used to strengthen the bones of the structure and define spaces. New textures were carefully chosen and immaculately refined to ensure the new works were distinct and fresh.












