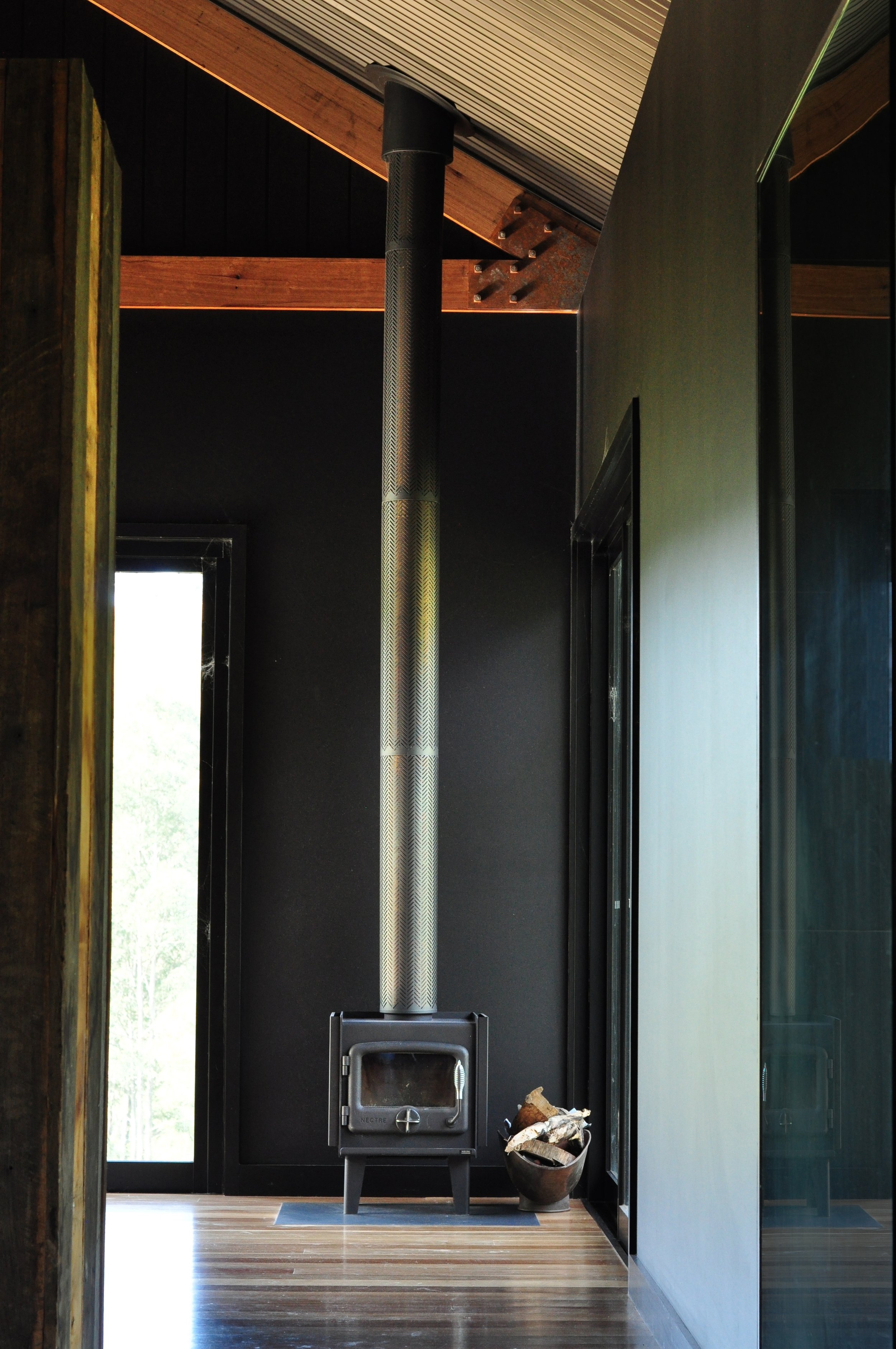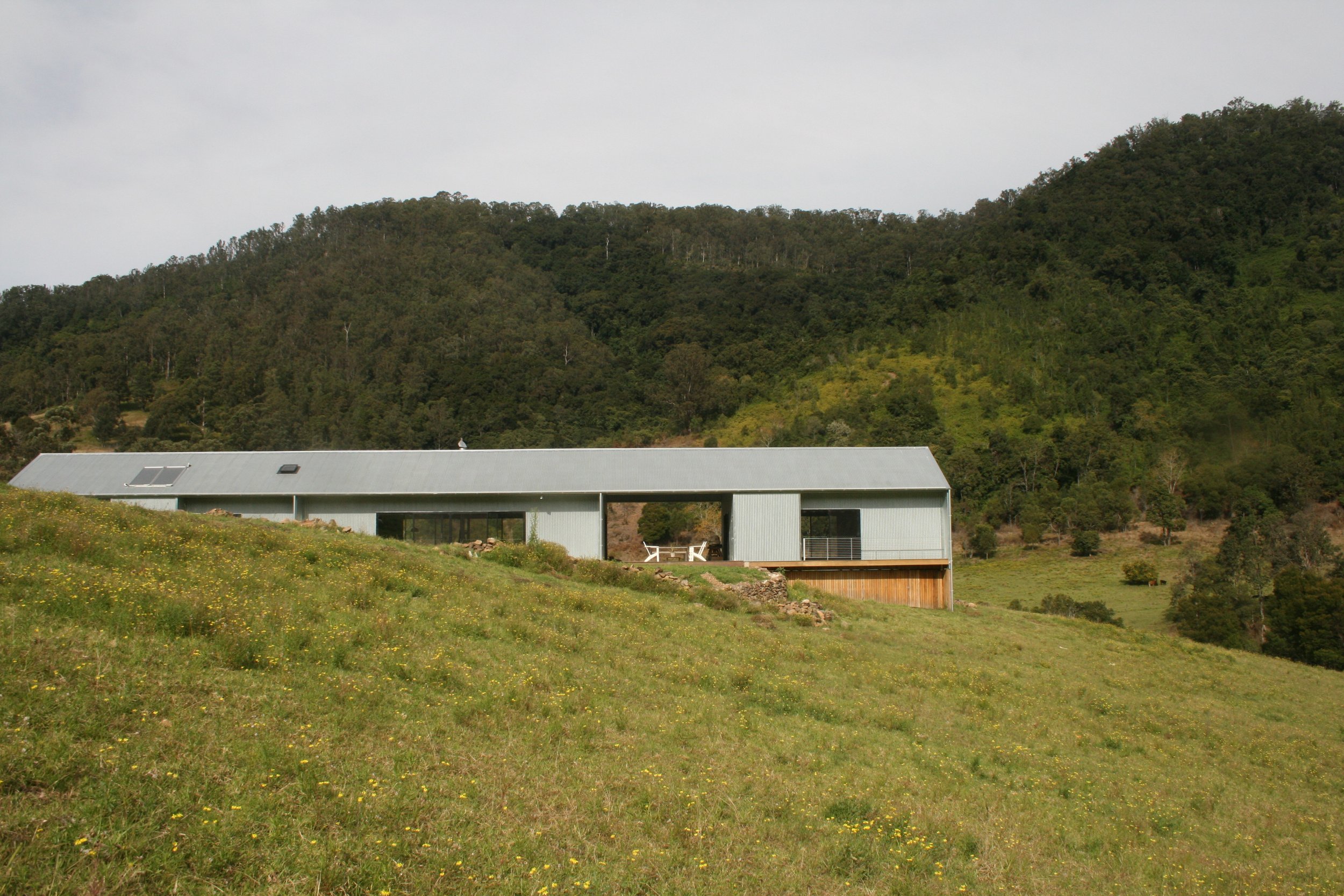Rural Raw
This rural getaway is the product of a long-term vision for Hugh: a two-bedroom retreat with a yoga studio to host weekend intensives for friends and guests. A designer himself, Hugh wanted a house that related to its context in the rolling hills of Gloucester, NSW, with a minimalistic industrial aesthetic.
Architecture:
SCA (DA Documentation) &
SAGO Design (Construction Documentation)
Construction:
SAGO Build & LMD
The barn-like structure is the product of a collaborative co-creation process between the clients, the architects and the builder. The clients actively collected materials and fittings from local antique shops and salvaged old timber from structures that had previously stood on site. Working from the architectural concept, Sago worked to retain and rationalise the aesthetic and impact of the concept design by finding efficiency through fabrication and construction. The construction process took opportunities to integrate these pre-loved materials and elements whenever they presented themselves, demonstrating agility throughout the process to elevate the aesthetic.
Make it stand out
Whatever it is, the way you tell your story online can make all the difference.
The outcome is a mindful and beautiful retreat, with an efficient and simple structure that accepts materials for their innate features. Highlights include galvanised cladding that will dull over time giving the structure a rustic patina; an uncovered Cheminée Philippe fireplace in the middle of the living space; and minimal but strategically positioned lighting to create intimacy and atmosphere. The result is a no frills, no fuss but luxurious experience, allowing a connection to the present and to the landscape.








